
1104 Humphrey Street #3, Swampscott
SOLD
$435,000
Located in the highly desirable Beach Bluff location, this third floor condo offers a terrific floor plan with an open concept living and dining space, sizable bedrooms, and home office that opens to a composite deck overlooking the treetops.
Just a few blocks from the ocean in the beach town of Swampscott, this area provides a comfortable lifestyle. 1104 Humphrey Street was completely renovated in 2017 and offers an abundance of natural light and a generously sized living room that opens to the granite and stainless steel kitchen with breakfast bar, adjacent walk-in pantry and dining room. The ample master bedroom offers easterly-facing sunlight and has gleaming hardwood floors while the main bath features the convenience of a tub/shower combo. Two additional bedrooms are down the hall, one offering the flexibility of a perfect home office.
All new systems in 2017, gas heat, common yard space, a one car garage space with one additional off-street parking spot and additional storage.
Welcome home in time for summer!






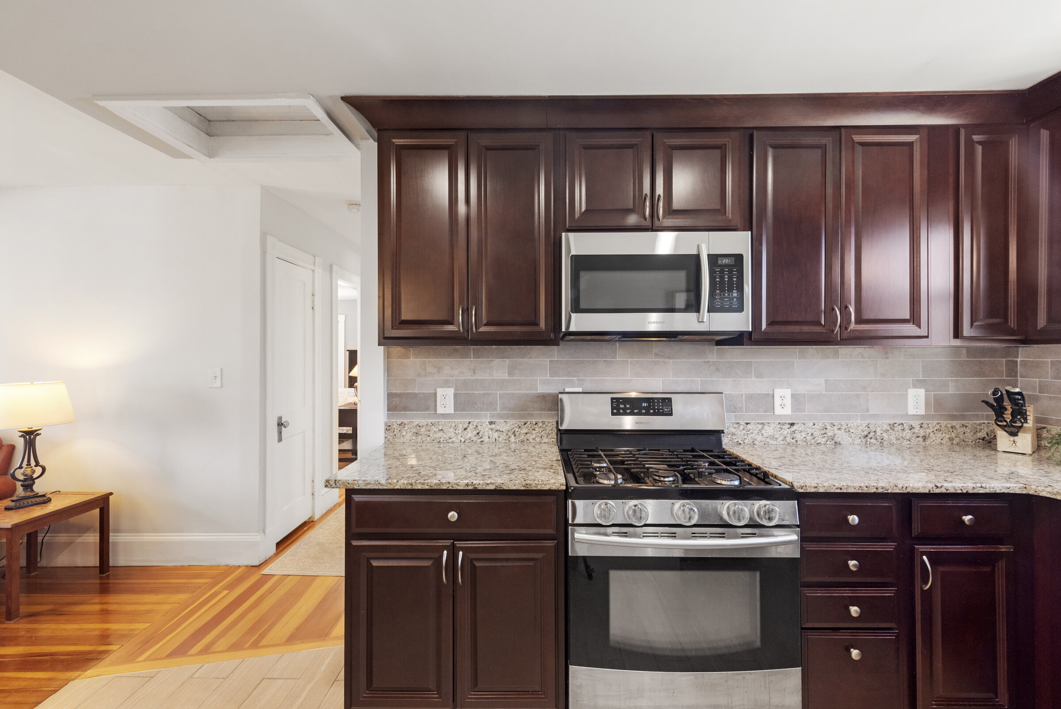

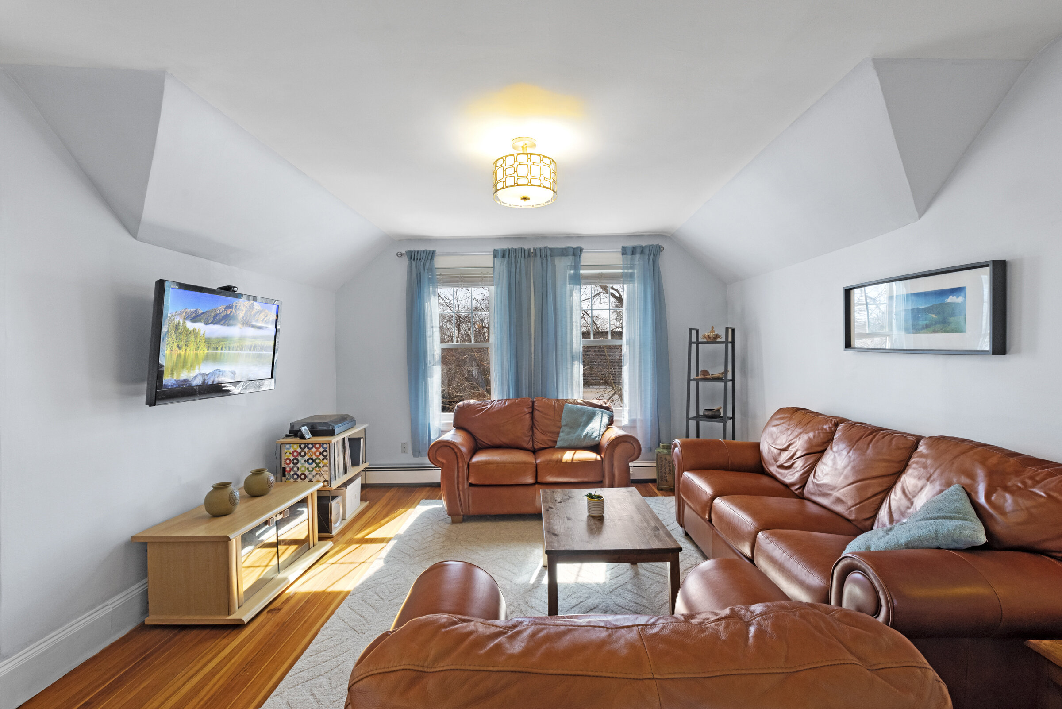

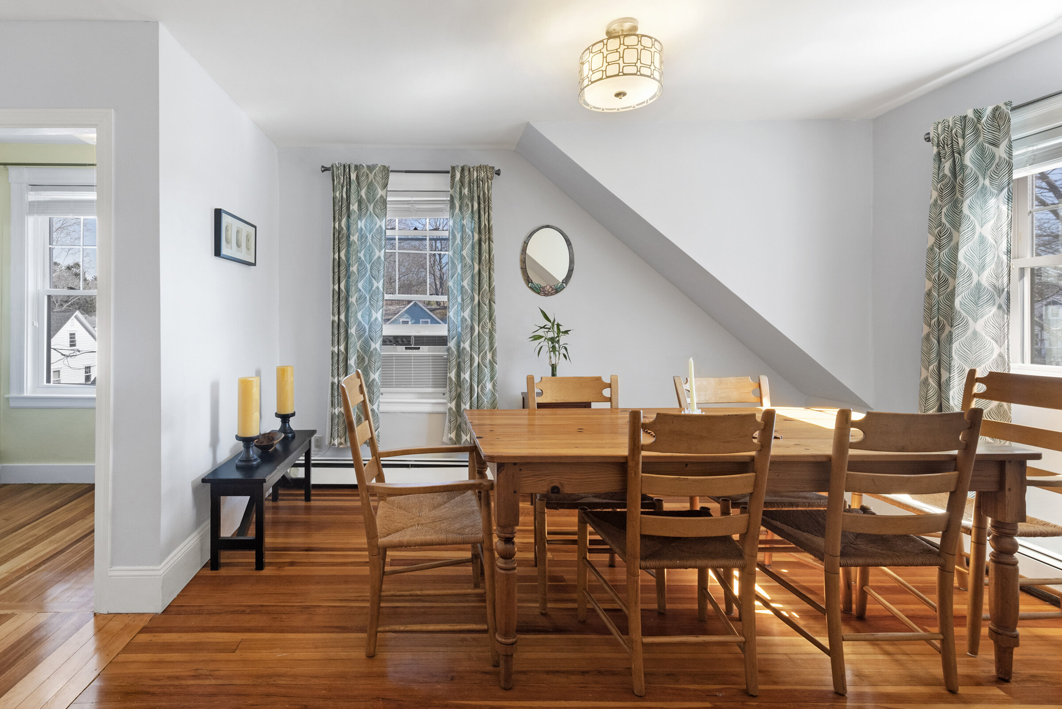





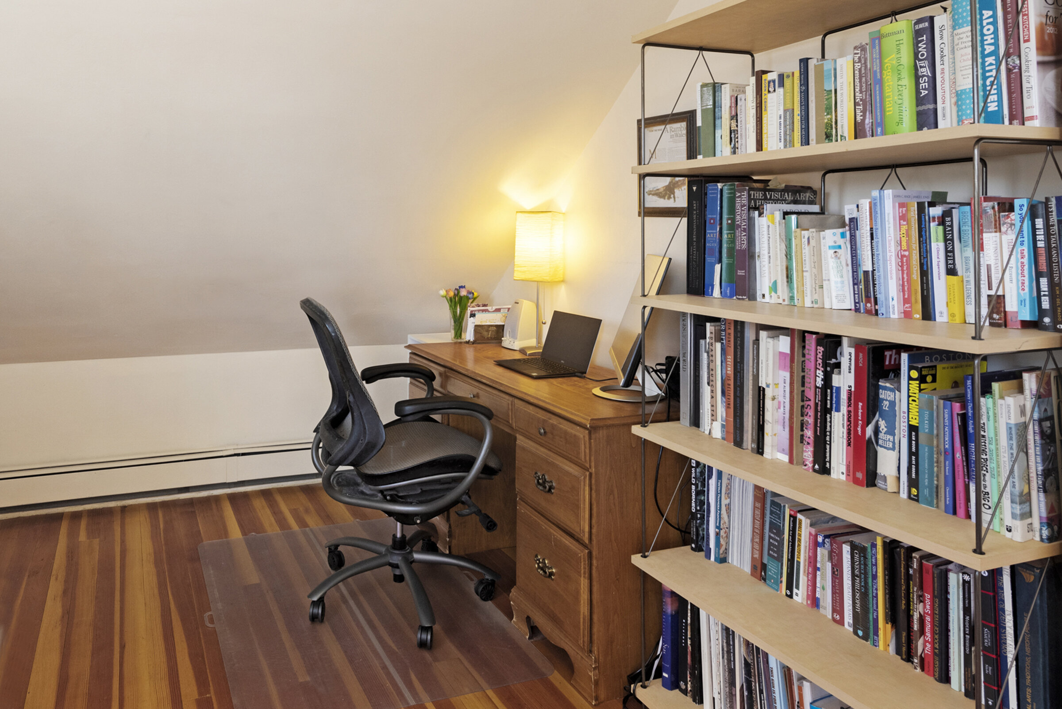












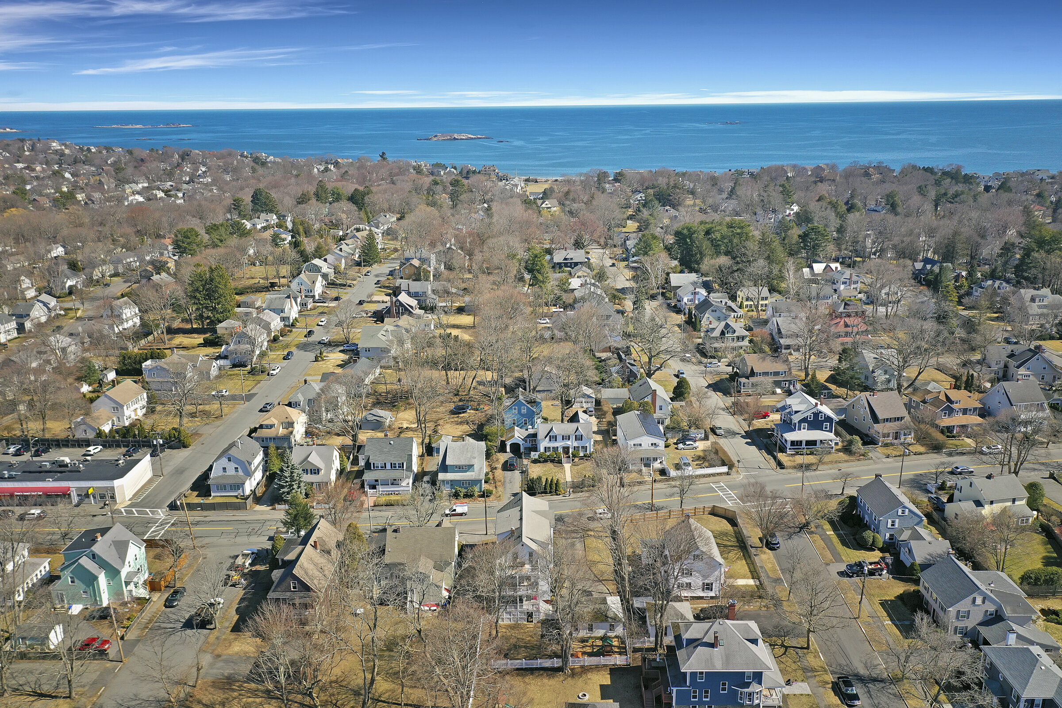


Details.
Interior Square Footage
1,599
Exterior Square Footage
Common
Bedrooms
3
Bathrooms
1 Full
Location.
Amenities.
Completely Renovated in 2017
Third Floor Penthouse/Top Floor Unit
Three Bedrooms
One Full Bath with Tiled Tub/Shower Combo
Open Concept Granite/Stainless/Tile Kitchen with Island
Dining Room
Family Room Opens to Kitchen
Large Master Bedroom with Ample Closet Space
Gorgeous Hardwood Floors
Private Third Floor Tree-Top Composite Deck
Full Basement with Separate Storage
Gas Heat by Forced Hot Water Baseboards
Laundry In-Building
Large, Common Fenced-In Yard
1 Car Garage and 1 Off-Street Parking
1104 Humphrey Street #3 Video Tour.
3D Matterport Tour.
It all begins when you walk through the door.
CLICK on the arrow below to explore 1104 Humphrey Street #3.


