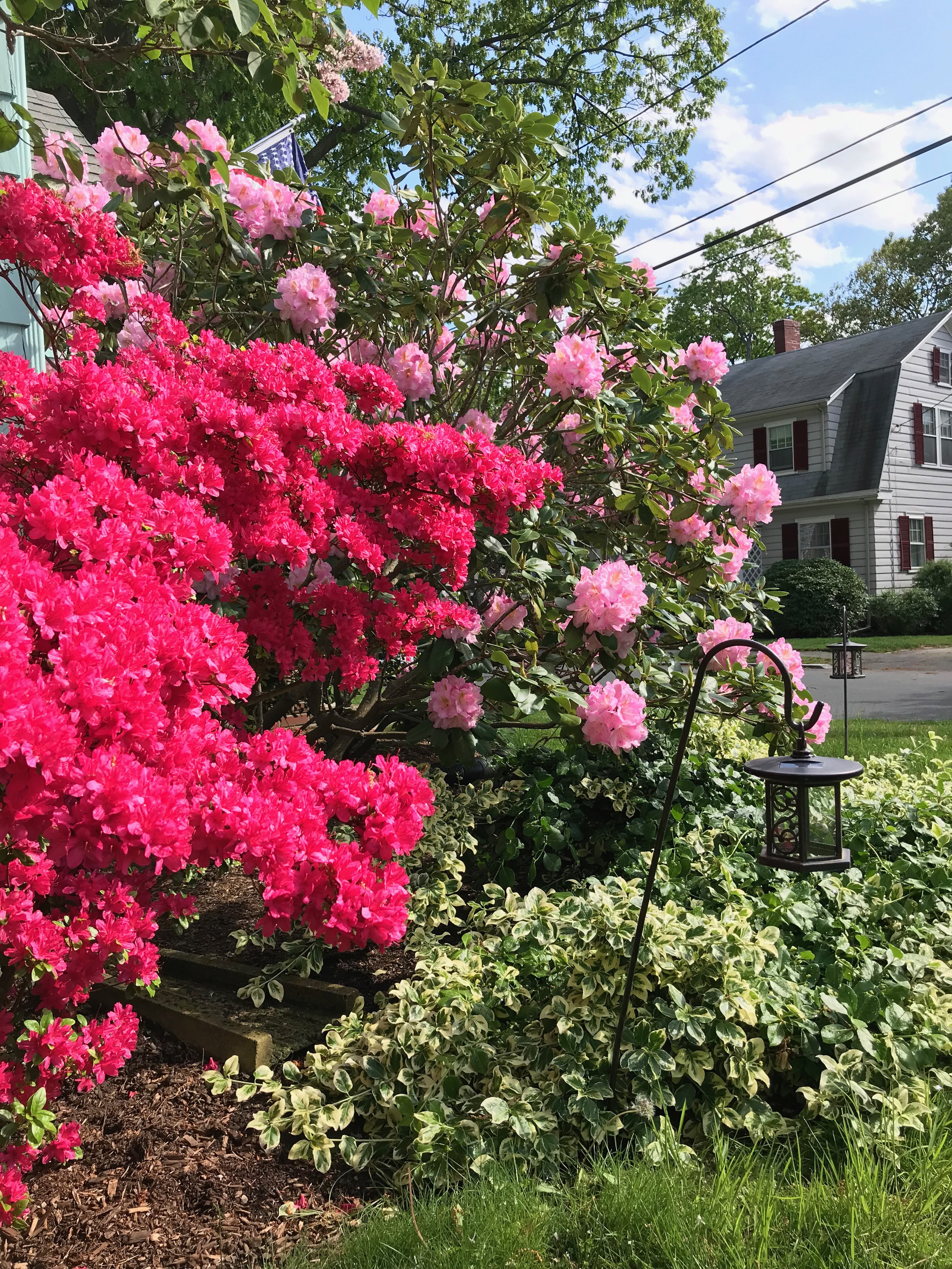
163 Aspen Road
3 Bedroom and 2 Full Bath Colonial in seaside Swampscott.
Offered at $739,000
Christine Tierney
SOLD.
About.
This beautiful and lovingly cared for 3 bedroom and 2 full bath Colonial offers a comfortable home with many updates. Located in the coveted Shaw Estates neighborhood of seaside Swampscott, this home offers landscaping with native species, a cozy patio and is close to local beaches, the Swampscott commuter rail, a middle and elementary school, restaurants and shops. Upon entry, you are greeted by a coffered living room with wood burning fireplace - the perfect place to cozy up to a fire and enjoy the company of loved ones and friends. Also on the first floor is a formal dining room with original built ins and the adjacent open kitchen with ample storage and countertop space. Next to the kitchen is a bonus room that could be used as an additional sitting room, informal dining space or home office. Also located on this floor is the convenience of a full bathroom with laundry. Lastly, a large vaulted family room is the perfect gathering space and offers sliders to the backyard patio.
Up to the second floor, you are greeted by a large landing with built-ins. The larger primary bedroom is east facing and is flooded with natural light and features two large closets. Two additional bedrooms round out this floor. A stunning and custom Wolfe Builders full bathroom is a showpiece and features subway tile surround shower and blue penny tiles flooring.
Many updates during Seller’s ownership including: new custom bath in 2021, new hot water tank, french drain system, new appliances, kitchen facelift, refinished floors, rebuilt chimney, new exterior paint, new native species plantings.
A perfect home on a perfect street and nothing to do but unpack and move in!
Offered at $739,000






































Details.
Interior Square Footage
1,823
Exterior Acres
.11
Bedrooms
3
Bathrooms
2 Full
Location.
Amenities.
• Located in the Coveted Shaw Estates Neighborhood of seaside Swampscott
• Coffered Ceiling Living Room with Wood Burning Fireplace
• Formal Dining Room with Original Built-Ins
• Open Kitchen with Ample Storage and Counter Space
• First Floor Full Bath with Laundry
• First Floor Family Room with Access to Backyard
• First Floor Bonus Room - Office, Informal Dining or Sitting Space
• Large Primary Bedroom with Two Closets
• Custom Full Bathroom by Wolfe Builders
• Full Basement - Perfect for Storage
• Fully Fenced In Backyard with Patio and Native Species Plantings
• Close to Swampscott Middle School and Stanley School
• 3 Zone Gas Heat
• Hot Water Baseboards
• Ample Storage Spaces Throughout
• Updates During Seller’s Ownership: New Exterior Paint, New Hot Water Tank, New French Drain System, New Bathroom, Some New Appliances, Newly Rebuilt Chimney, Newly Refinished Hardwood Floors
• Sellers desire a use and occupancy until June 30, 2022.

